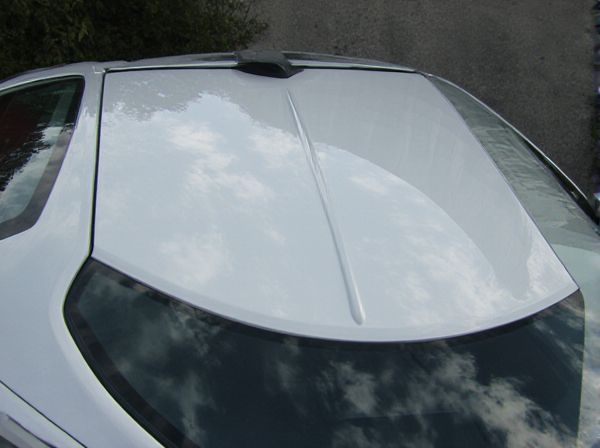
Photo illustration: Frameless Roof vs Framed Roof
Frameless roofs offer a sleek, modern aesthetic with minimal visible support, allowing more natural light and unobstructed views, which enhances the overall ambiance of your space. In contrast, framed roofs provide robust structural support and greater flexibility for insulation and additional layers, making them ideal for regions with harsher weather conditions. Choosing between frameless and framed roofs depends on your priorities for design, durability, and environmental factors.
Table of Comparison
| Feature | Frameless Roof | Framed Roof |
|---|---|---|
| Design | No visible frame around glass; sleek and modern look | Glass supported by metal frame; traditional style |
| Weight | Lighter due to lack of frame | Heavier because of frame components |
| Cost | Generally more expensive owing to complex engineering | More affordable and easier to manufacture |
| Installation | Requires precise fitting; professional installation recommended | Simpler installation with standard fittings |
| Durability | Less robust; vulnerable to damage without frame support | More durable due to reinforced frame |
| Noise Reduction | May transmit more wind noise | Better insulation against noise and drafts |
| Maintenance | Harder to repair due to integrated design | Easier to replace glass or frame components separately |
| Visibility | Offers wider, unobstructed views | Views limited by visible frame sections |
Introduction to Frameless and Framed Roofs
Frameless roofs consist of large, uninterrupted glass panels without supporting frames, offering a sleek design that maximizes natural light and views. Framed roofs utilize structural elements such as metal or wood beams to support smaller glass sections, providing enhanced stability and diverse architectural options. Comparing frameless and framed roofs reveals differences in aesthetics, load-bearing capacity, and installation complexity.
Key Differences Between Frameless and Framed Roofs
Frameless roofs rely on strong glass panels and minimal hardware to provide a sleek, modern aesthetic while maximizing natural light and unobstructed views. Framed roofs utilize a supportive framework made of aluminum, wood, or steel, offering enhanced structural stability and customization options for various roofing styles. Key differences include transparency and design flexibility in frameless roofs versus durability and structural support in framed roofs, impacting installation complexity and maintenance requirements.
Structural Integrity: Frameless vs Framed Roof
Framed roofs provide enhanced structural integrity through a network of beams and supports that distribute weight evenly, making them ideal for heavy loads and adverse weather conditions. Frameless roofs rely on advanced materials and tension systems to maintain stability but may offer less overall strength compared to traditional framed structures. Choosing between the two depends on specific load requirements, environmental factors, and design preferences.
Design Flexibility and Aesthetics
Frameless roofs offer superior design flexibility by eliminating bulky structural components, allowing for sleek, uninterrupted glass panels that enhance natural light and create a modern, minimalist aesthetic. In contrast, framed roofs rely on visible support structures that can limit design options and add visual clutter, impacting the overall aesthetic appeal. The frameless design is ideal for contemporary spaces seeking a seamless integration with the environment, while framed roofs provide robust support but with a more traditional, segmented look.
Installation Process: Which is Easier?
Frameless roof installation generally requires fewer structural components, making it quicker and less labor-intensive compared to framed roofs which involve assembling a supporting framework. Frameless systems often utilize pre-engineered panels that can be directly mounted onto existing structures, reducing installation complexity. Framed roofs, while offering greater customization and strength, demand precise measurements and more extensive labor, extending installation time and costs.
Cost Comparison: Frameless vs Framed Roof
Frameless roofs typically cost more upfront due to specialized materials and installation techniques, averaging 20-30% higher than framed roofs. Framed roofs benefit from widely available construction methods and materials, resulting in lower labor and material expenses. Long-term maintenance can be higher for framed roofs due to potential structural wear, while frameless designs may reduce upkeep costs despite initial investment.
Energy Efficiency and Insulation
Frameless roofs often provide superior energy efficiency due to their minimal structural interruption, allowing for continuous insulation layers that reduce thermal bridging and improve heat retention. In contrast, framed roofs can have gaps and joints that compromise insulation integrity, leading to higher energy loss and increased heating or cooling costs. Advanced insulation materials combined with frameless roof designs optimize thermal performance and contribute to sustainable building practices.
Maintenance Requirements
Frameless roofs typically require less maintenance due to fewer structural components prone to wear, such as minimal support beams that reduce debris accumulation and corrosion risks. Framed roofs demand regular inspections and upkeep of joints, fasteners, and framing materials to prevent leaks and structural damage caused by weather exposure. Material durability, ease of access, and cleaning frequency are critical factors influencing the maintenance schedule for both roofing systems.
Durability and Lifespan
Frameless roofs, often constructed with tempered glass or polycarbonate panels, offer enhanced durability against weather elements due to fewer joints and metal components susceptible to rust. Framed roofs, typically made with metal or wooden frames, may require more maintenance over time as the framing materials are prone to corrosion, warping, or termite damage. The lifespan of frameless roofs generally surpasses framed roofs, with glass systems lasting 20-30 years or more, whereas framed roofs often last 15-25 years depending on material quality and upkeep.
Choosing the Right Roof for Your Project
Choosing the right roof for your project depends on factors like structural requirements, aesthetic preferences, and budget constraints. Frameless roofs offer sleek, modern designs with minimal visible support, ideal for patios or outdoor spaces seeking unobstructed views. Framed roofs provide enhanced stability and easier installation for larger or more complex structures, making them suitable for residential and commercial buildings requiring strong load-bearing capacity.
 caratoz.com
caratoz.com